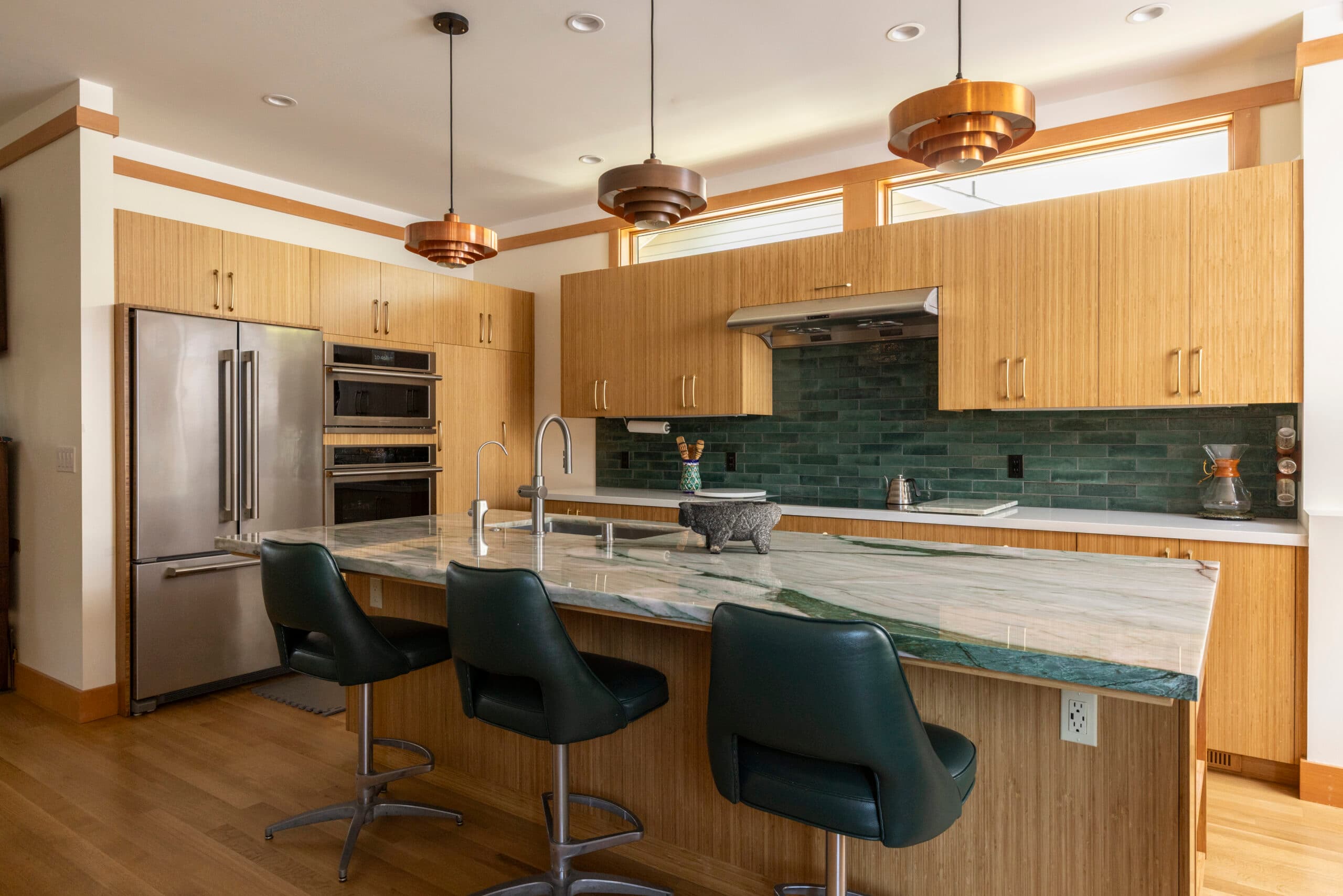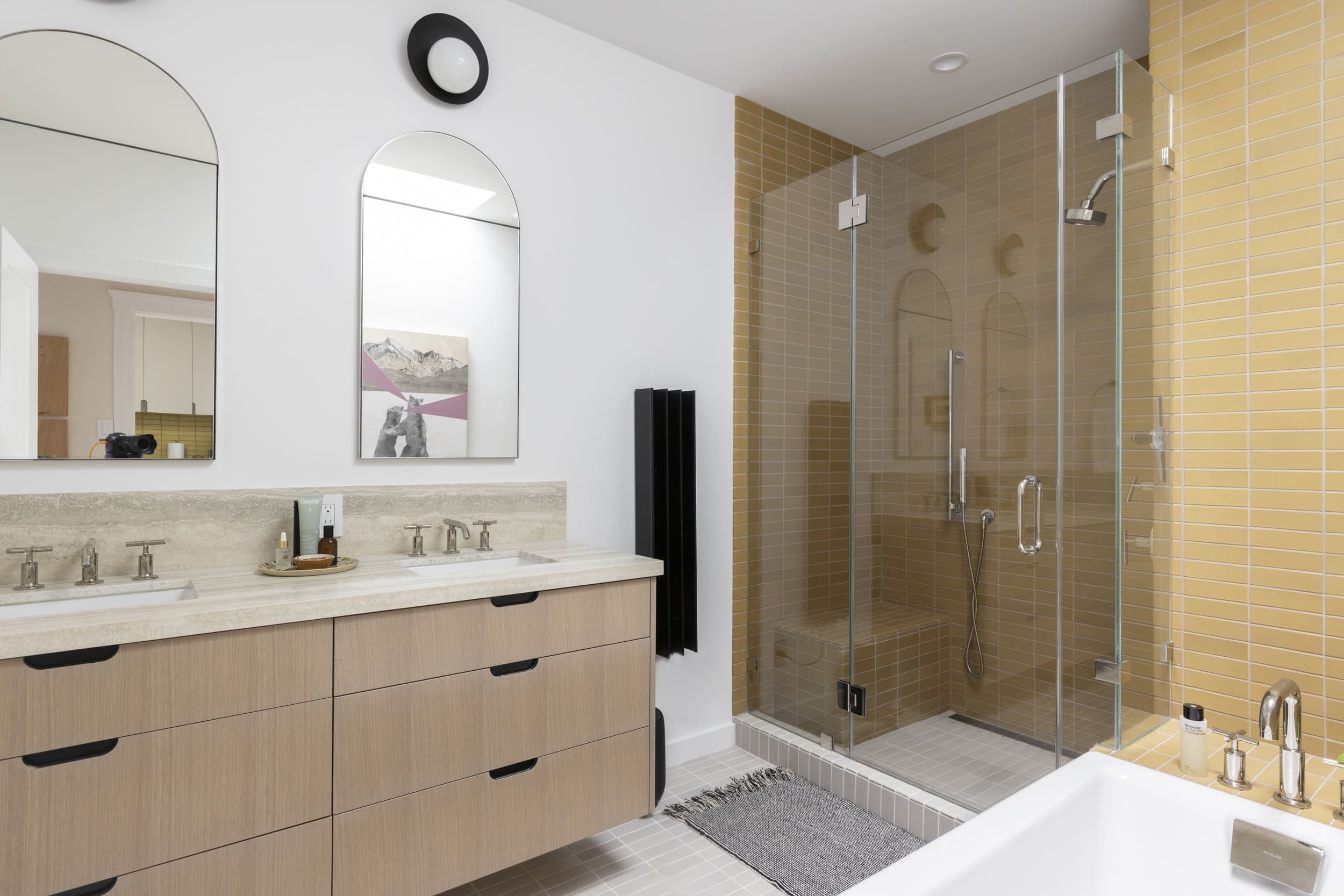Prairie-Inspired Design-Build in the Peninsula
San Francisco Bay Area | Designed and Built by Podesta Construction
This new custom residence, situated on a 6,000-square-foot lot in the heart of the Peninsula, represents the seamless integration of architecture and construction that defines our design-build approach. Designed by architect Brandan Podesta of Podesta Construction, the home draws inspiration from the timeless work of Frank Lloyd Wright, reinterpreted for modern Bay Area living.
The exterior showcases strong horizontal lines, deep roof overhangs, warm stucco tones, and custom brick masonry—classic Prairie-style elements reimagined with a contemporary edge. Metal-accented windows with elegant grid patterns create rhythm and depth, while native landscaping softens the structure and enhances curb appeal.
Inside, the floor plan is open yet grounded, with natural light and thoughtful sightlines driving the experience from room to room. Every design decision—from the window placement to material selection—was made to emphasize warmth, proportion, and connection to the outdoors.
Project Highlights:
- Design-Build by Podesta Construction
- Architectural Design by Brandan Podesta, AIA
- Frank Lloyd Wright–inspired Prairie-style architecture
- Brick, stucco, and wood materials grounded in natural tones
- Custom windows and overhangs designed for privacy and light
- Drought-tolerant landscape with native California plantings
- Indoor-outdoor living tailored for the Peninsula lifestyle
At Podesta Construction, our design-build model ensures that every detail—from concept to completion—supports a cohesive, high-performing home. This project is a testament to our belief that architecture and construction should speak the same language: craftsmanship, clarity, and care.




